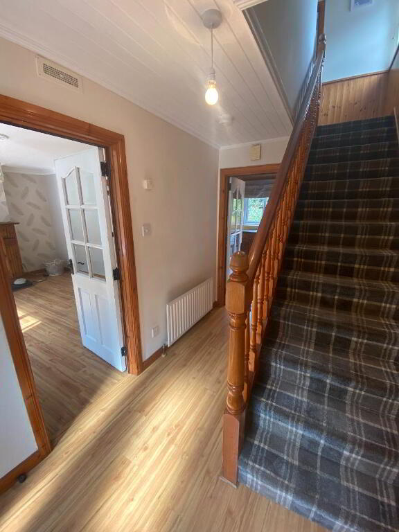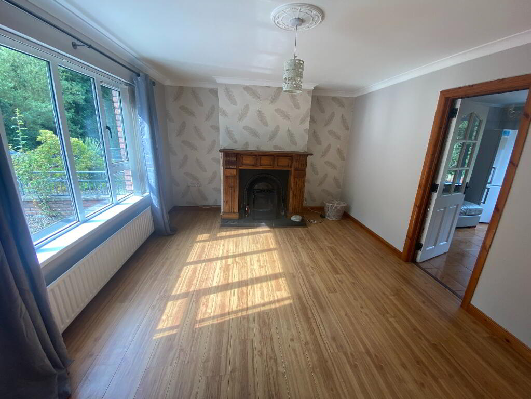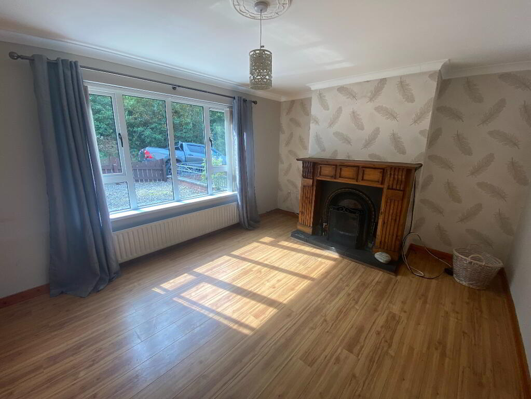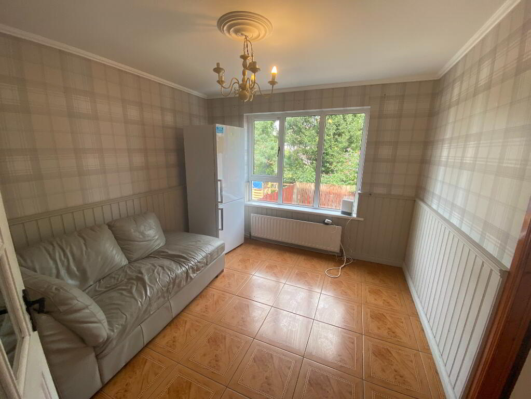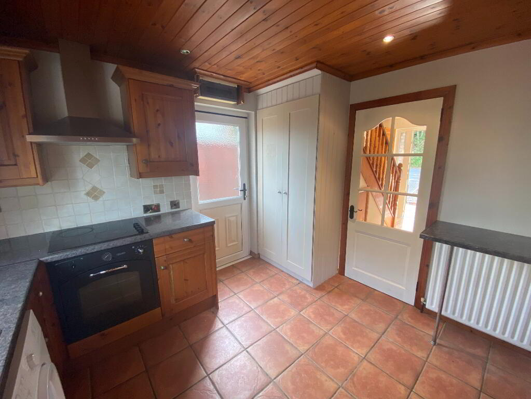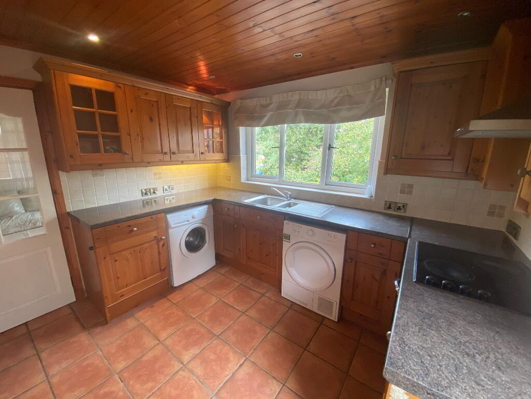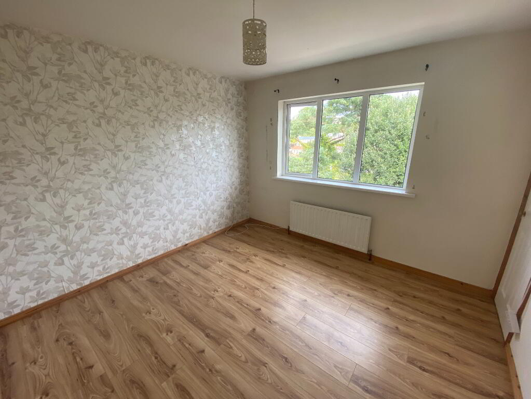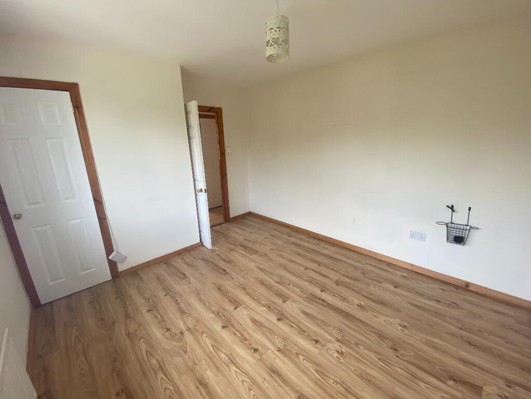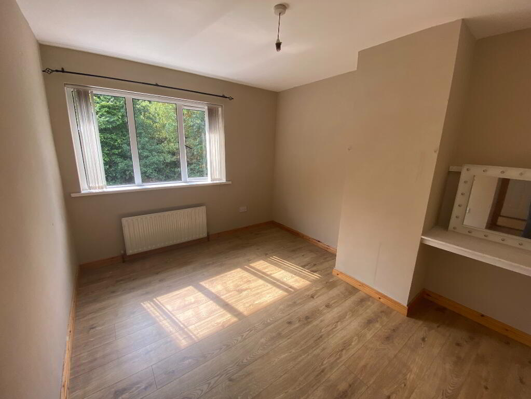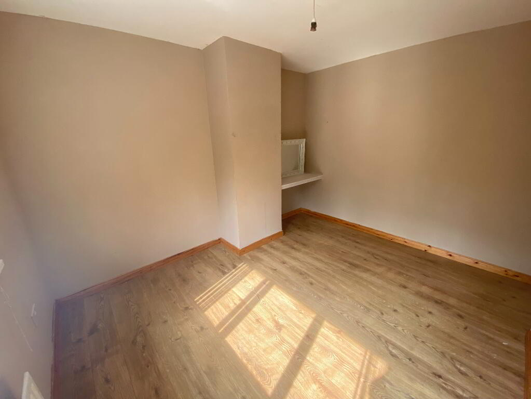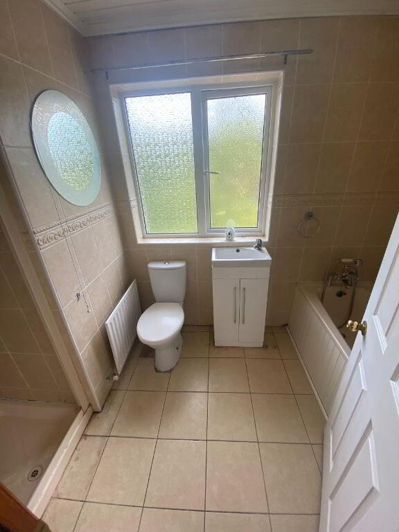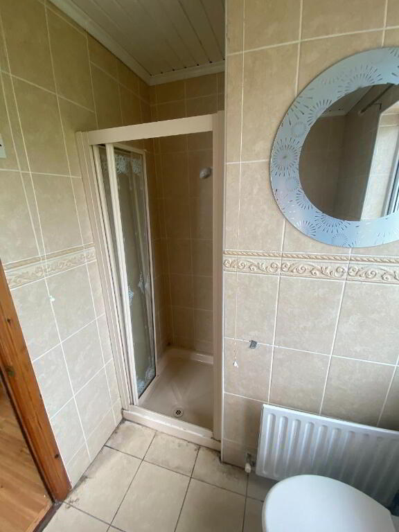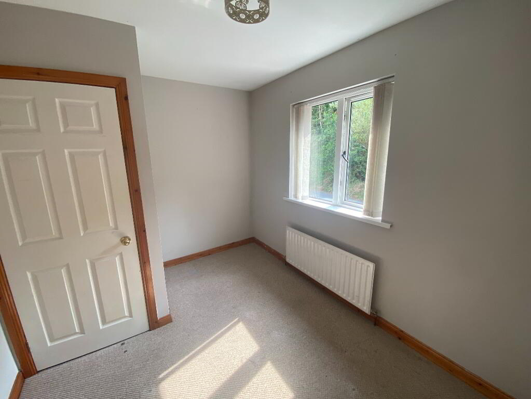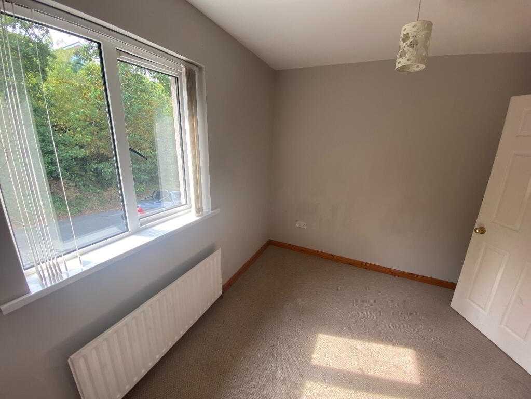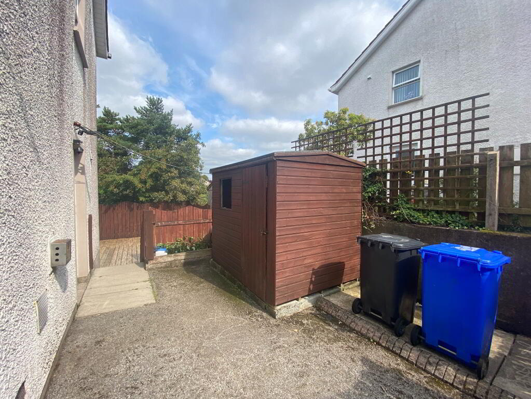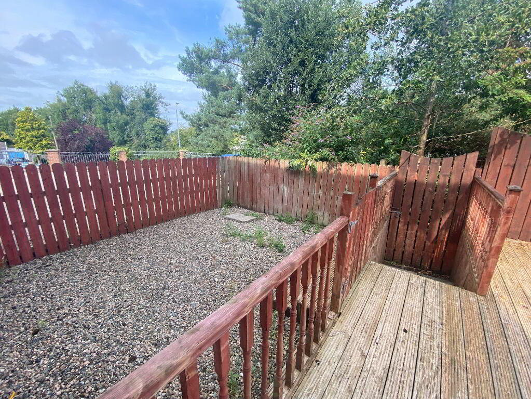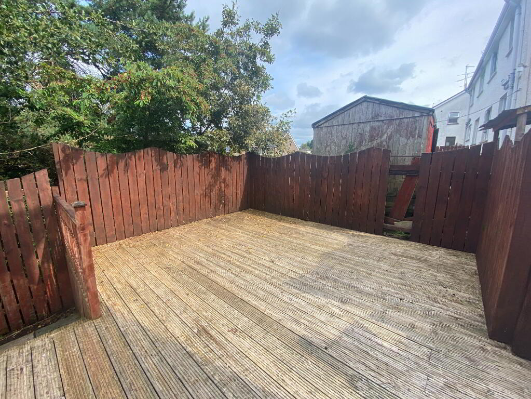
2 Ely Gardens, Enniskillen BT74 7HZ
3 Bed Semi-detached House For Sale
Guide price £145,000
Print additional images & map (disable to save ink)
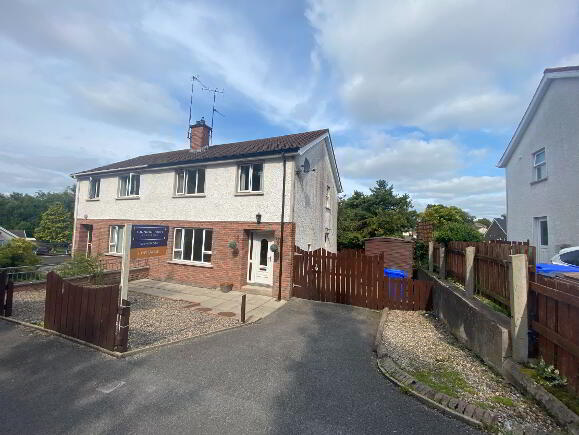
Telephone:
028 6634 0077View Online:
www.turningpointproperties.co.uk/1033841Key Information
| Address | 2 Ely Gardens, Enniskillen |
|---|---|
| Style | Semi-detached House |
| Status | For sale |
| Price | Guide price £145,000 |
| Bedrooms | 3 |
| Bathrooms | 1 |
| Receptions | 2 |
| Heating | Oil |
| EPC Rating | D61/C69 |
Features
- Ideal first time buyer or investment property
- Semi-detached offering private parking
- Three bedrooms
- Two reception rooms
- Oil fired central heating
- Prime location close to all local amenities
Additional Information
GROUND FLOOR
Entrance Hall:
PVC front door. Laminate floor. Under stairs storage including oil boiler.
Living Room: 4.57m x 3.65m
Laminate floor. Open fire place.
Kitchen: 3.35m x 3.35m
Fitted high and low level units, Integrated hob/oven. Space for washing machine and tumble dryer. Breakfast bar. Tiled floor and partially tiled walls.
Dining Room: 3.35m x 3.20m
Tiled floor.
FIRST FLOOR
Bedroom (1): 3.35m x 3.26m
Laminate floor. Built-in wardrobe.
Bedroom (2): 3.62m x 2.98m
Laminate wood floor.
Bedroom (3): 3.50m x 2.68m
Carpet floor. Built-in wardrobe.
Bathroom:
Low flush W.C. Wash hand basin. Separate electric shower unit. Panelled bath. Fully tiled floor and walls.
Landing: Laminate floor. Hotpress.
OUTSIDE
Tarmac driveway to front including paved area and gravel shrub bed. Wooden garden shed and timber decking to the rear garden.
ALL VIEWINGS STRICTLY THROUGH THE SELLING AGENT
| 028 6634 0077
| enniskillen@turningpointproperties.co.uk
| www.turningpointproperties.co.uk
N.B The services, heating system or appliances have not been tested and no warranty can be given or implied as to their working order. None of the above appliances/services have been tested by Turning Point Properties. These particulars are intended to give fair description of the property but their accuracy cannot be guaranteed. Intending purchasers must rely on their own inspection of the property.
-
Turning Point

028 6634 0077

